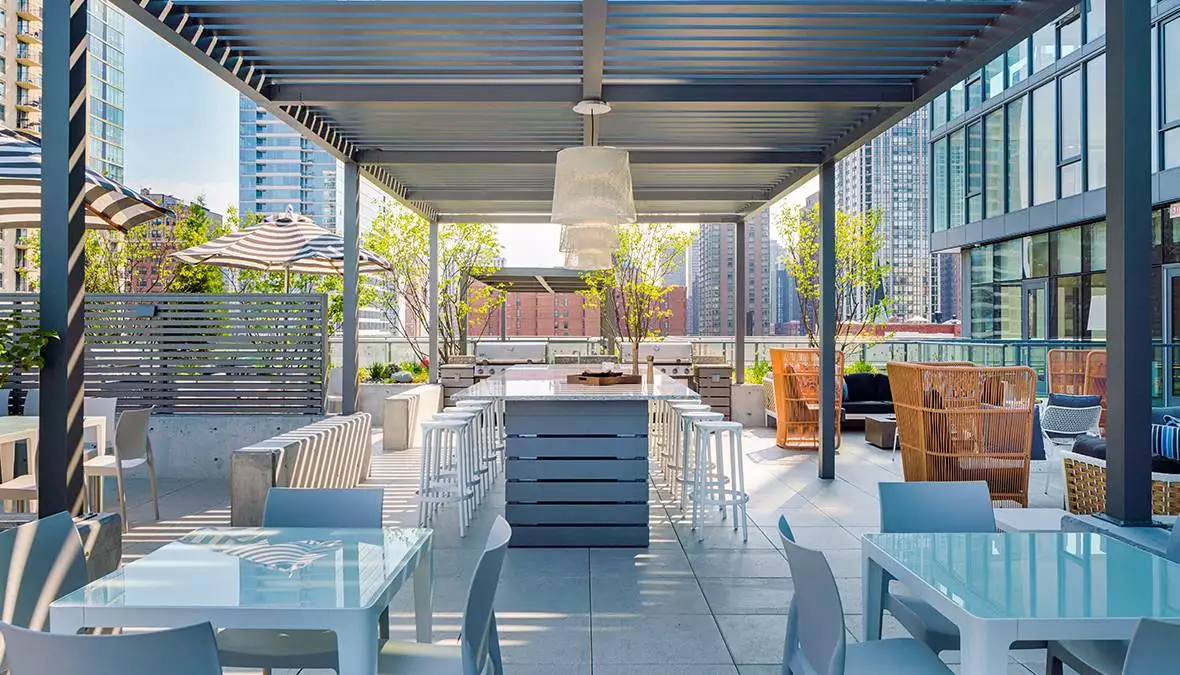Old Town Park
close Old Town ParkUrban Residential Property Revitalization | Chicago, Illinois
This 7.5-acre mixed-use development offers users a prime location close to transit and downtown, revitalizes the existing dated residential property and creates a new and enduring community that offers a sustainable urban environment. Phase I includes improvements to the existing streetscape and entry plaza of a 32-story residential tower, as well as the addition of a 30,000 sf amenity deck, designed to be one of the largest in the city, with green roofs, a pool, hot tub, multi-use court, fire pits, outdoor kitchens and other high-end finishes.
Phases II and III include a 40-story tower, a 41-story tower, streetscapes, entry plazas and a central park. The 2-acre central park is located between all three buildings and includes gardens, a ribbon of shade trees, lawn panels, seat walls, a dog run, special paving, ornamental lighting, and public art. Each building has multiple outdoor terraces and green roofs but they share a 50,000 sf amenity deck, which includes two pools, hot tubs, multi-use play areas, fire pits, outdoor kitchens, a playground, and many other amenities with high end modern finishes.
Owner
Security Properties, Inc. (Master Plan), ONNI GROUP (Phases I, II, and III)
Team
FitzGerald Associates Architects
Bumgarner (Master Plan)
HPA Architects
C.E. Anderson & Associates
Eriksson Engineering; Consentini Associates (Phase I)
HPA Architecture
C.E. Anderson and Associates
Eriksson Engineering
Consentini Associates (Phases II and III)
Photo(s) ©2018 Wayne Cable (.com)
Our practice ranges from multifamily to mixed-use, civic to senior living, healthcare to hospitality, recreation to education and more. Want to dig deeper? We’re all about that.

