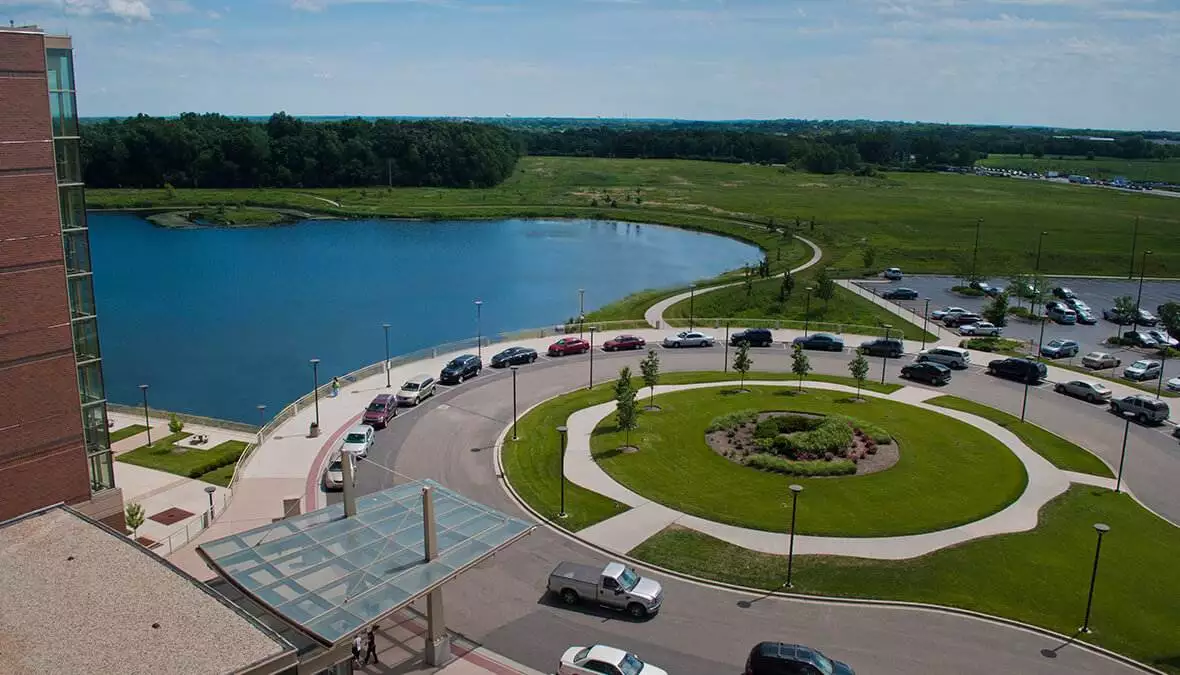Advocate Sherman Hospital
close Advocate Sherman HospitalHospital Landscape Master Plan | Elgin, Illinois
Using the architect’s concept plan, Hitchcock Design Group refined and developed the campus master plan, accounting for building locations, land use, site circulation, landscape and water features, and the thematic design and programming for two courtyards. Designers developed plans to reinforce the goals of this environmentally conscious client. An existing native hardwood forest is the backdrop for a 15-acre pond that not only serves as the campus’ stormwater detention, but also provides geothermal energy for the facility. The landscape was designed with native, low-maintenance plant material that blends urban and naturalistic edges for high visual impact. A fitness trail surrounds the lake and provides users with picturesque views during their walk. Two courtyard gardens were designed for the interior of the hospital to benefit staff and patients. A Healing Courtyard accommodates a variety of patient therapy programs, while the Seasons Courtyard provides a dynamic outdoor environment for staff to relax and reflect.
Owner
Advocate Sherman Hospital
Team
Shepley Bulfinch Richardson & Abbott
Gewalt Hamilton
Carol Naughton & Associates
Loebl, Schlossman & Hackl
Awards
Conservation and Native Landscaping Award, U.S. Environmental Protection Agency and Chicago Wilderness
Our practice ranges from multifamily to mixed-use, civic to senior living, healthcare to hospitality, recreation to education and more. Want to dig deeper? We’re all about that.
Peruse Our Healthcare Brochure


