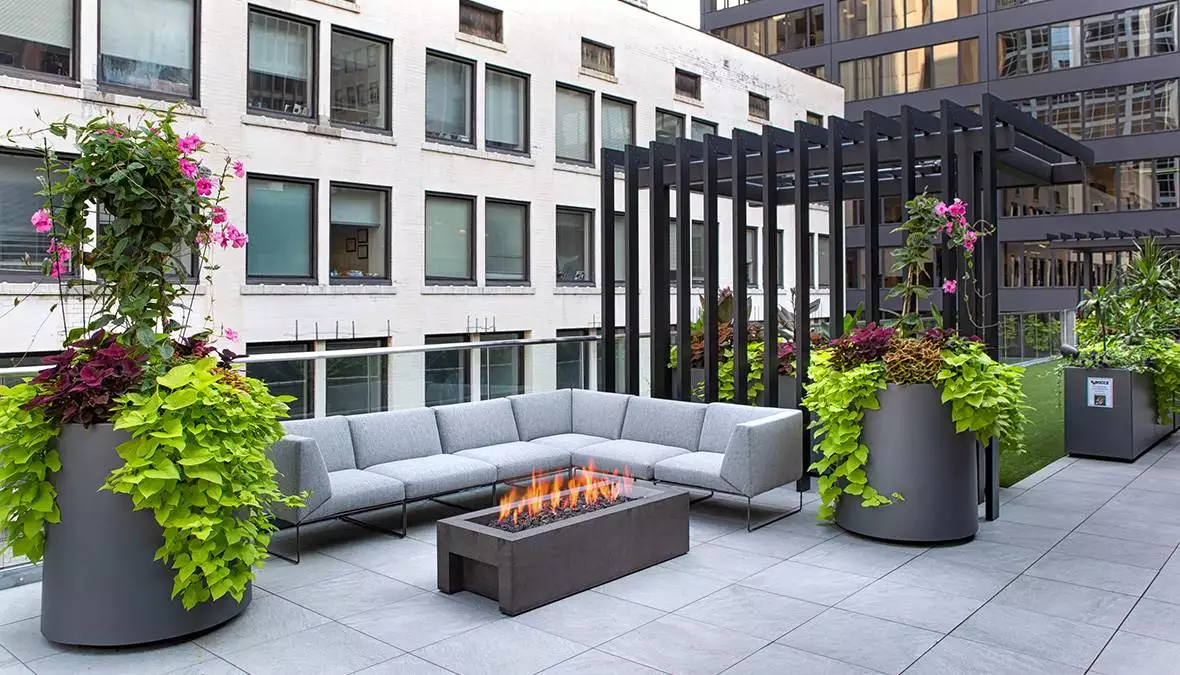Millennium at LaSalle
close Amenity Deck and Green RoofMillennium at LaSalle | Chicago, Illinois
FitzGerald Associates Architects retained Hitchcock Design Group to design a new amenity deck and green roof for this exciting project in downtown Chicago. Located at 29 South LaSalle, Millennium on LaSalle is a new residential development within a historic building. The bold modern amenity deck is quite unique because it is located on a new 14th floor, which was built on the existing roof of the building. The new floor hovers over the old roof and includes all the new modern amenities that you would anticipate in a luxury high-rise development in downtown Chicago. Amenities include an outdoor pool, an outdoor lounge, pergolas, a bocce court, grills and counters, fire pits, TVs, a green wall, outdoor lighting, planters, a dog run, and landscaping. The green roof is located on the perimeter of the original roof between the new deck and the original parapet wall. Hitchcock Design Group assisted with the overall design and was responsible for the landscape plans.
Client
FitzGerald Associates Architects
Our practice ranges from multifamily to mixed-use, civic to senior living, healthcare to hospitality, recreation to education and more. Want to dig deeper? We’re all about that.
Peruse Our Multifamily Brochure


